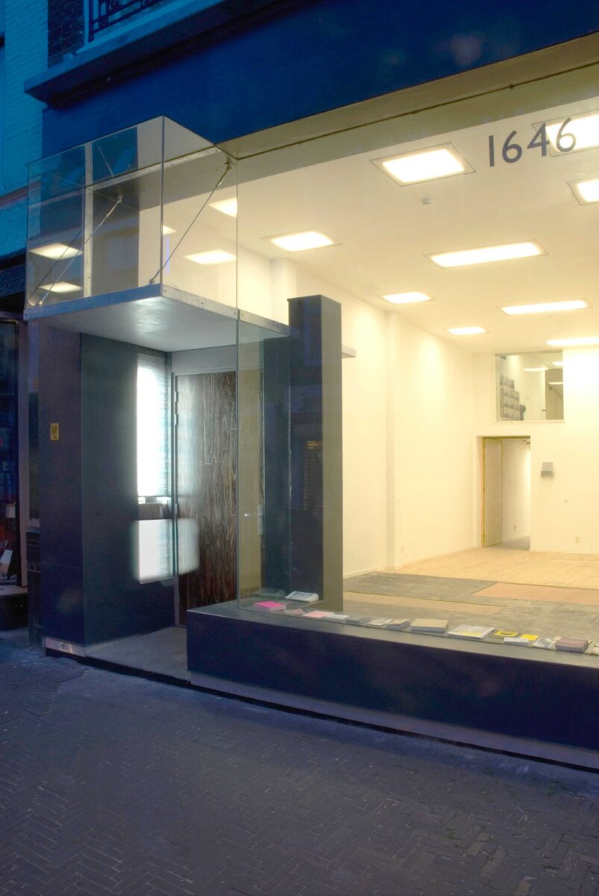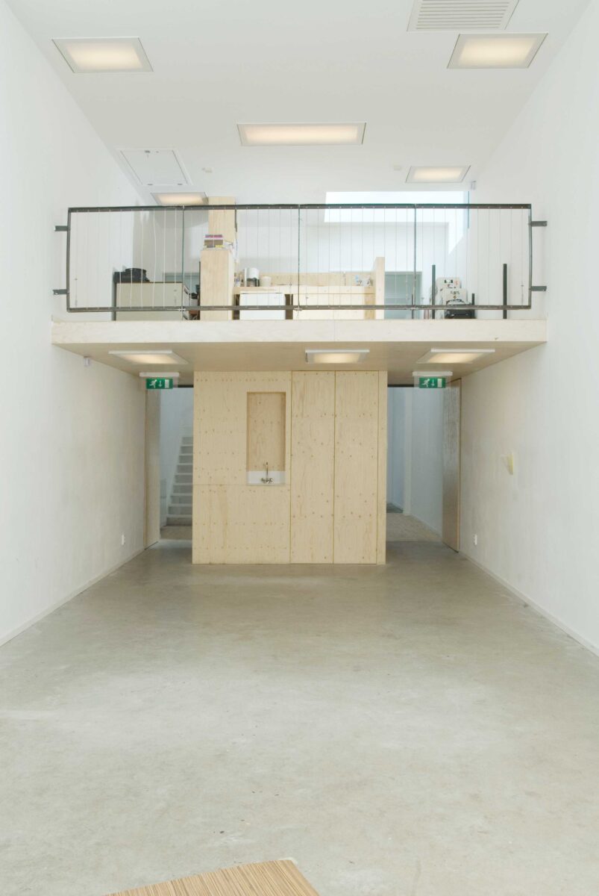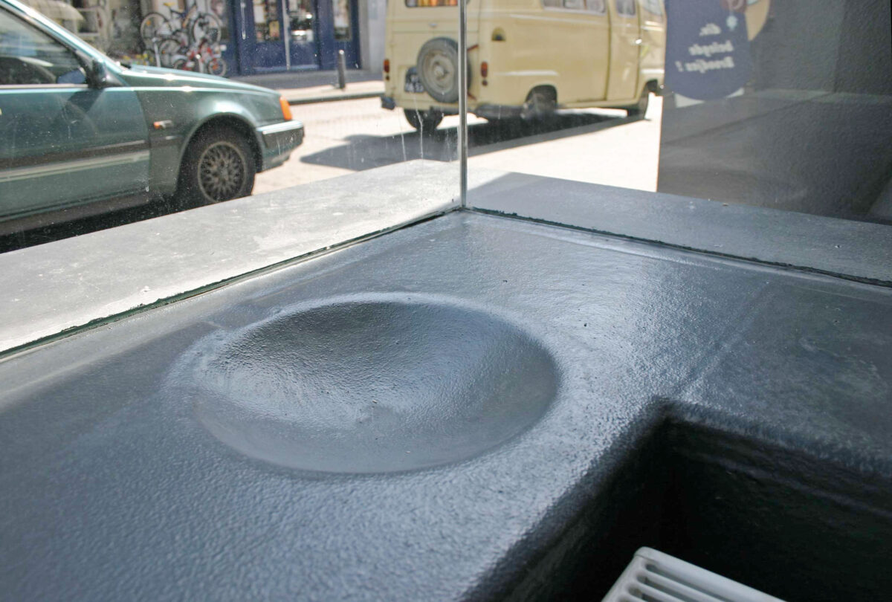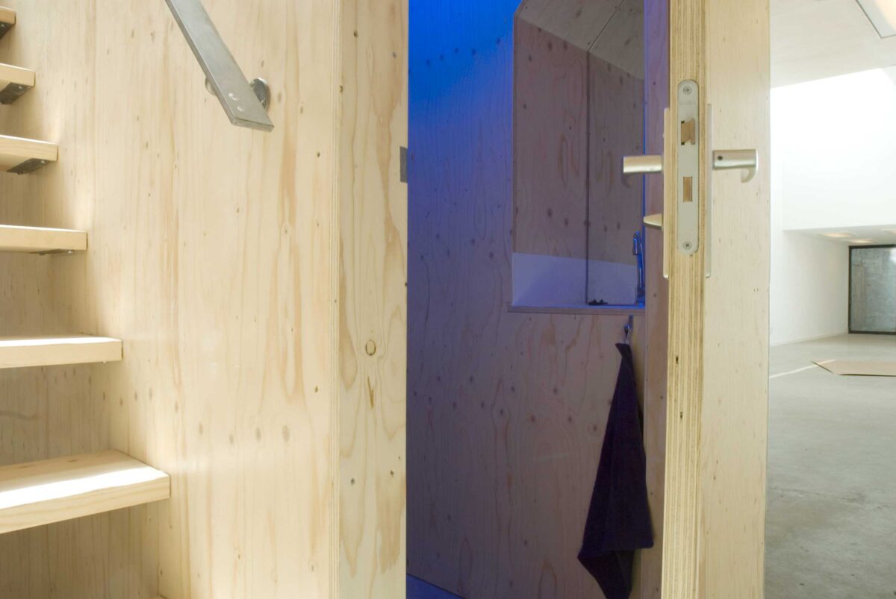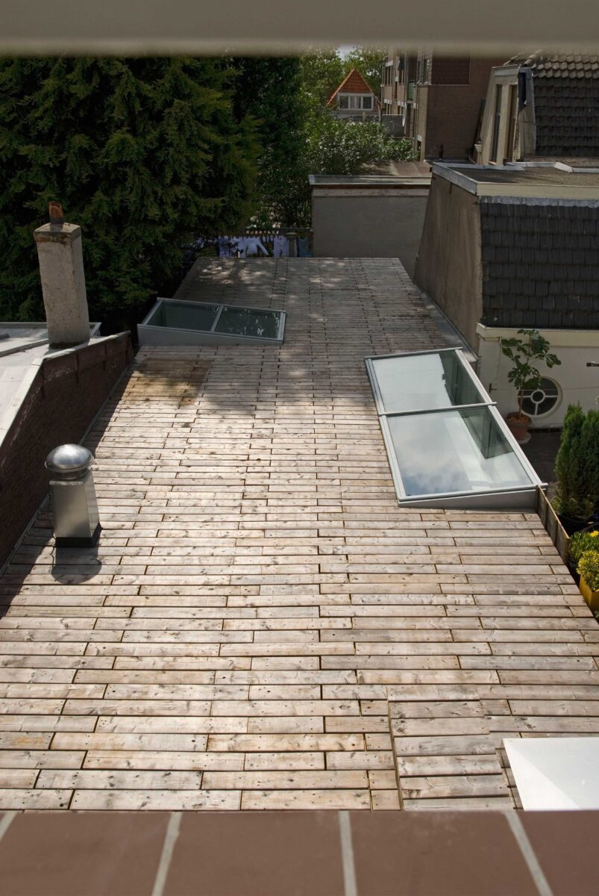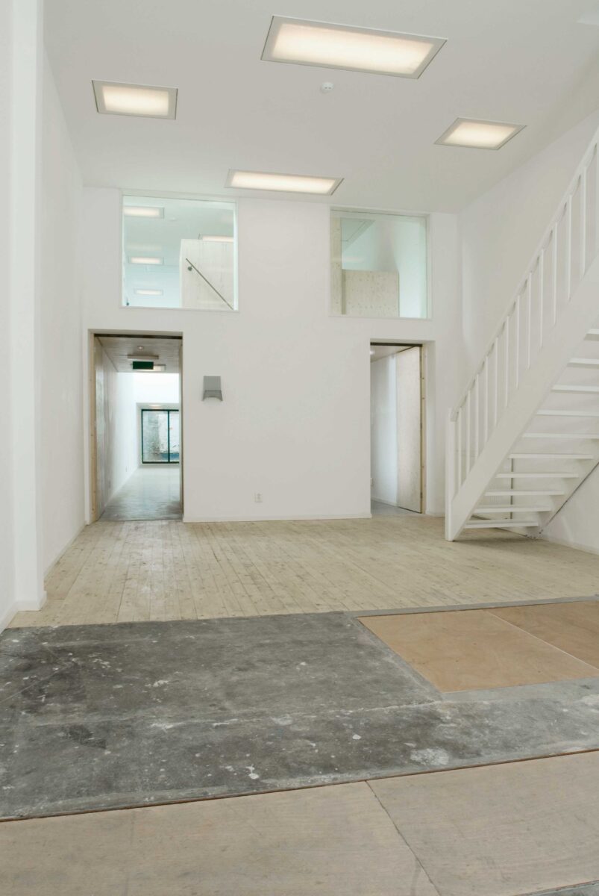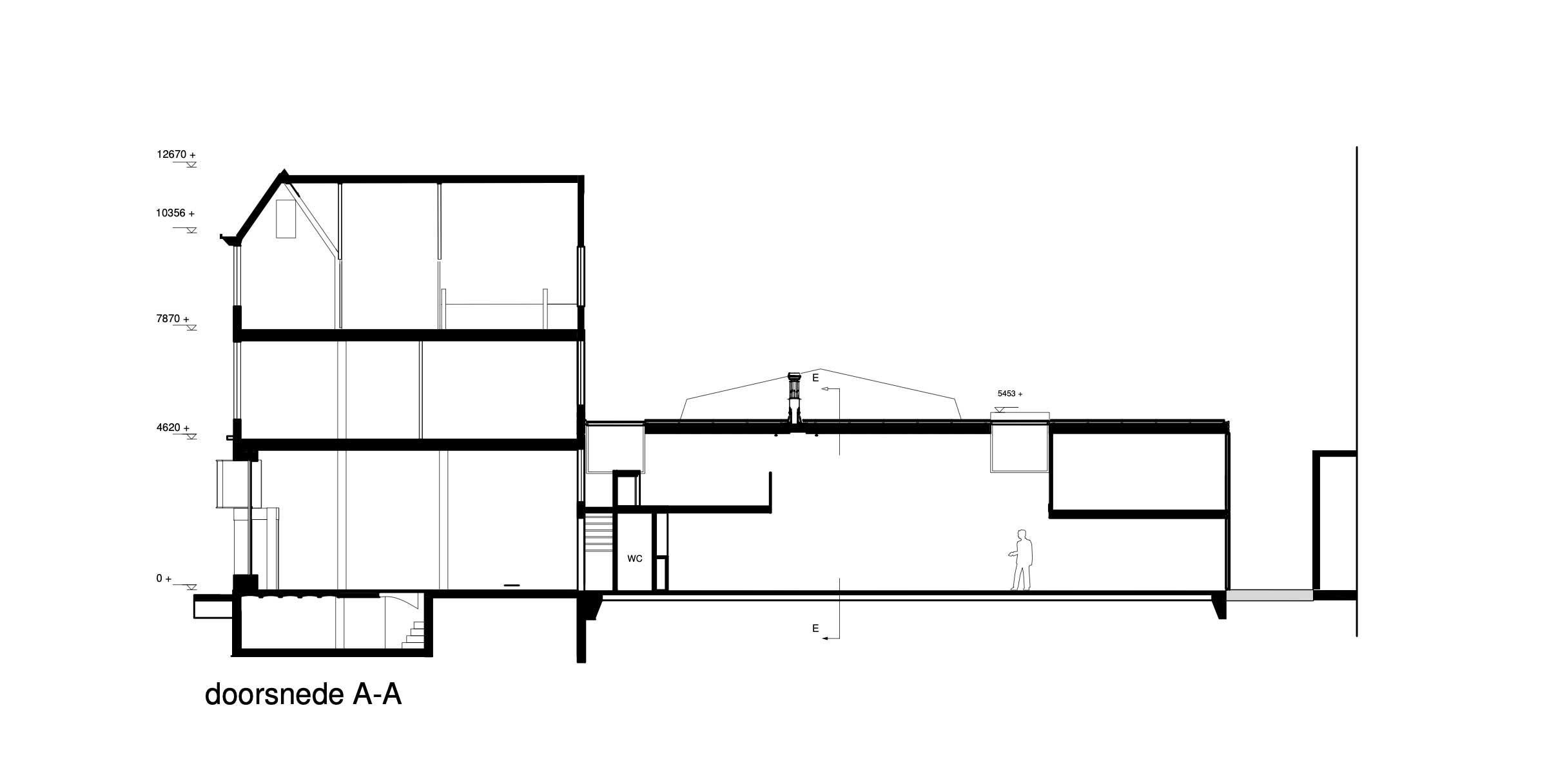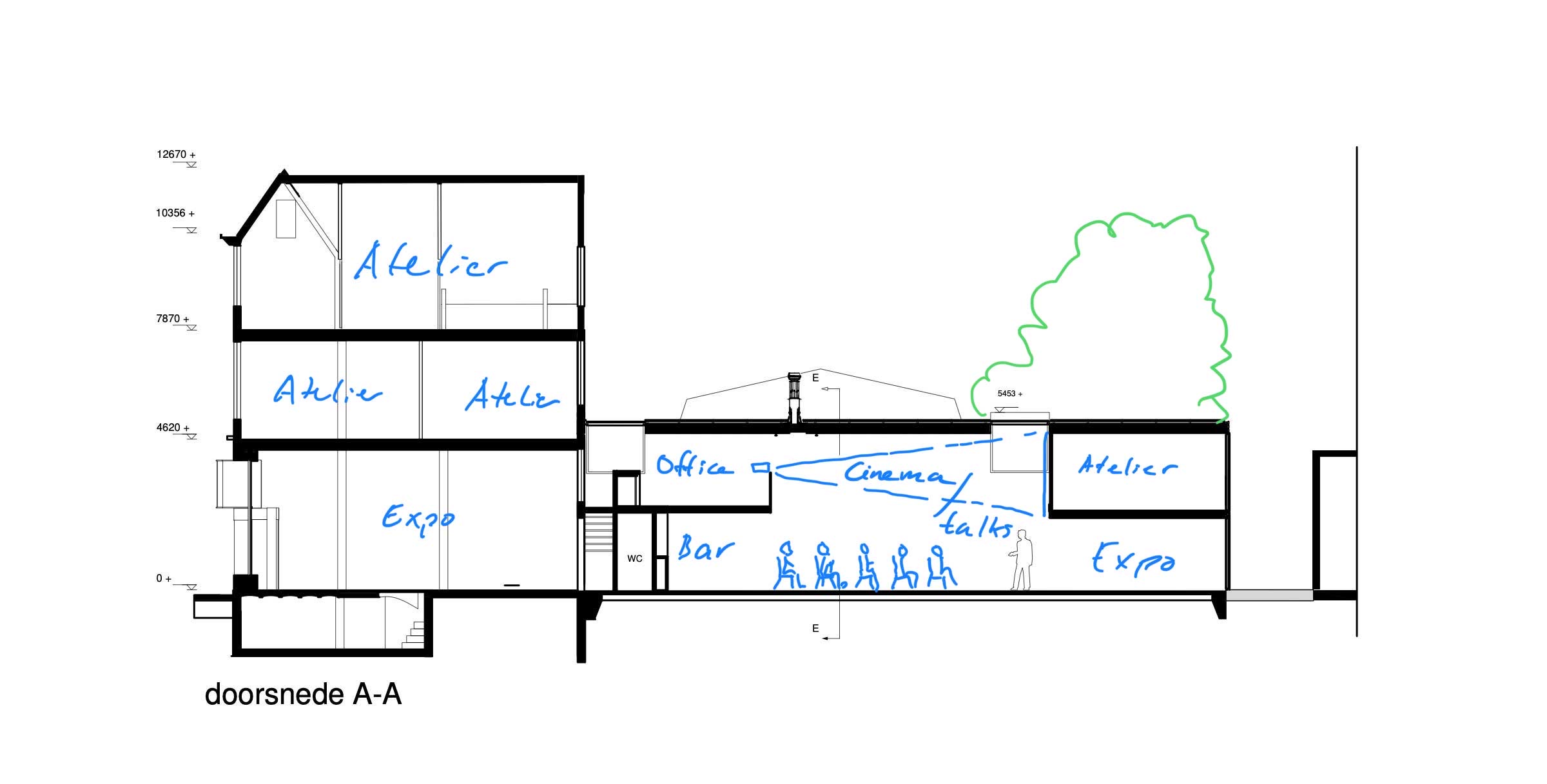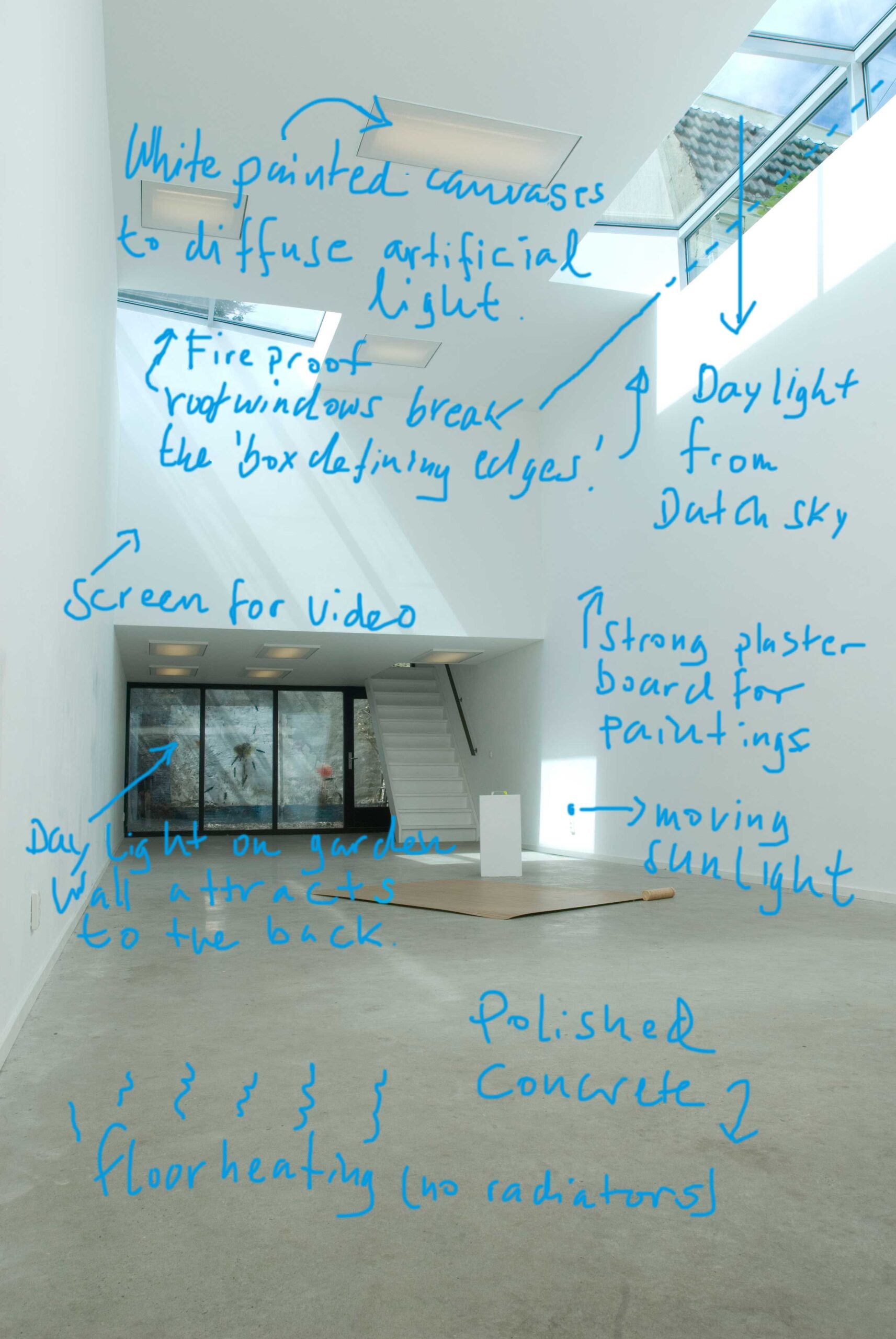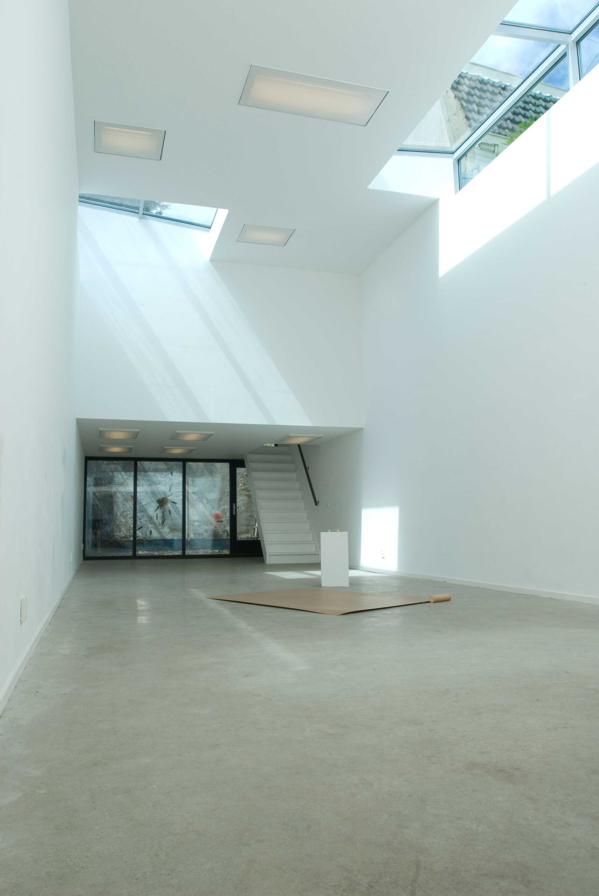
Art space 1646 Expo and workshops
This empty shop in the Boekhorststraat, The Hague, built in 1646, was already a place where academy students and artists could make and show their work. However, the building had become dilapidated due to decades of overdue maintenance.
In 2005 MIXD and In Situ architects approached independent owner OCW Panden CV, a temporary management construction with buildings in a dilapidated portfolio from the legacy of ‘Woningbeheer NV’. It was decided to jointly accept the renovation assignment. An exhibition space, meeting function and artists (guest) studios with an office formed the programme of requirements.
The relatively shallow building was extended by 18 metres with an extension at the rear. The height of this building volume was maximized. Double use of floor space could thus be realised for an office on top of the sanitary block and a guest studio above the rear part of the exhibition space. In between, the exhibition space was given its full height. Daylight openings run strategically from wall level to roof level.
The facade of the extension is clad with wood from discarded cable reels. The new façade contains minimalist detailing that reinforces the deliberate sculpturality of the rubber frame that envelops the shop window. 1646 has since become a household name in the cultural scene of The Hague and beyond.
