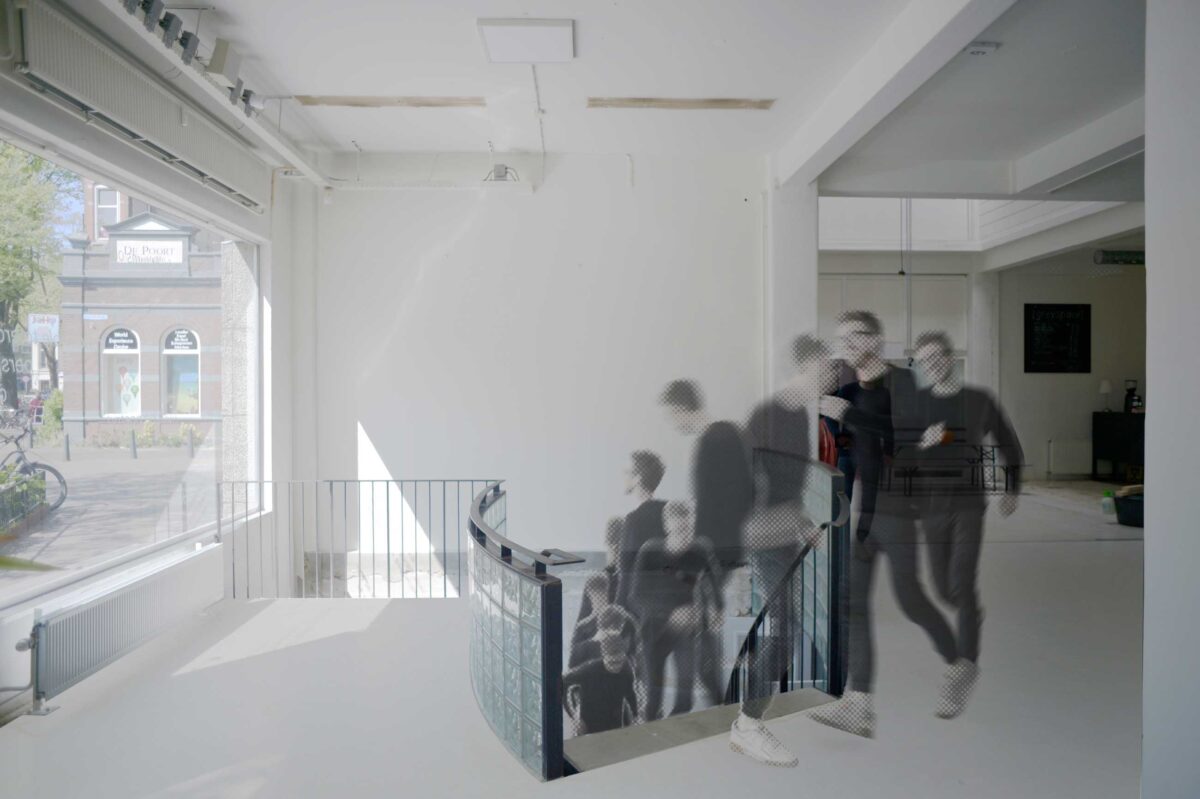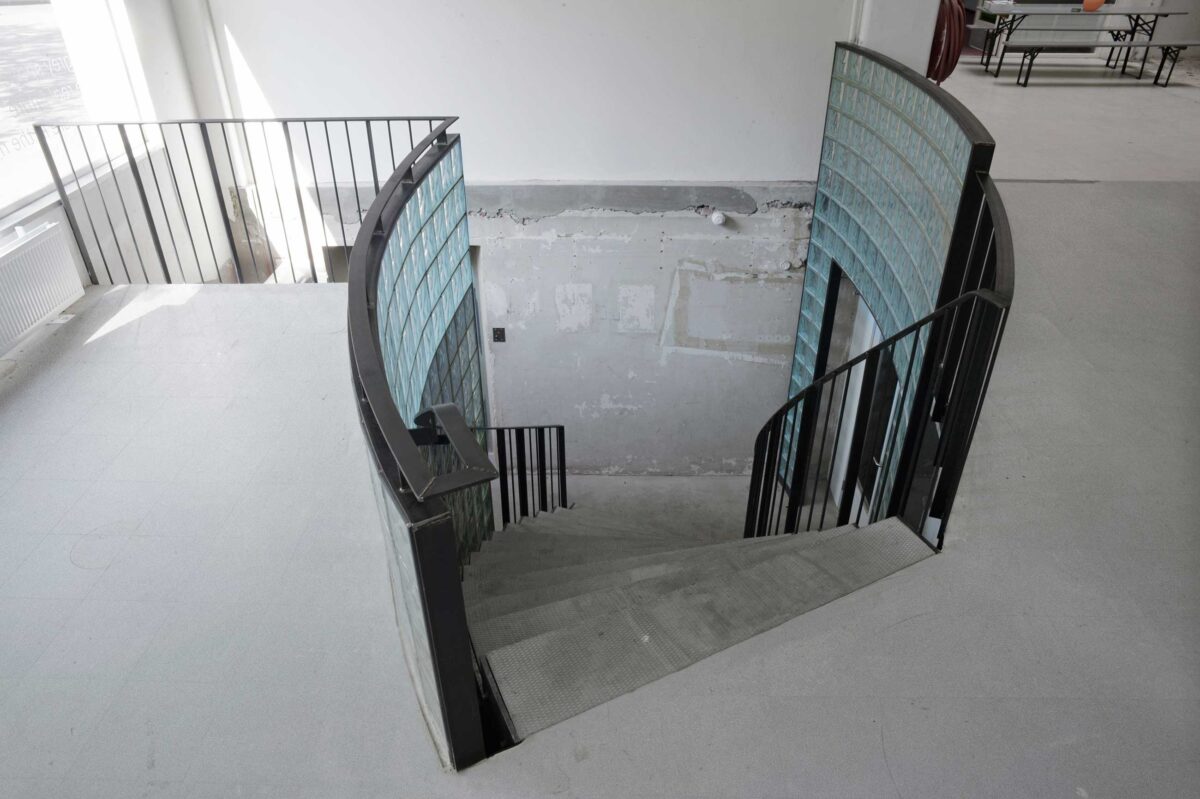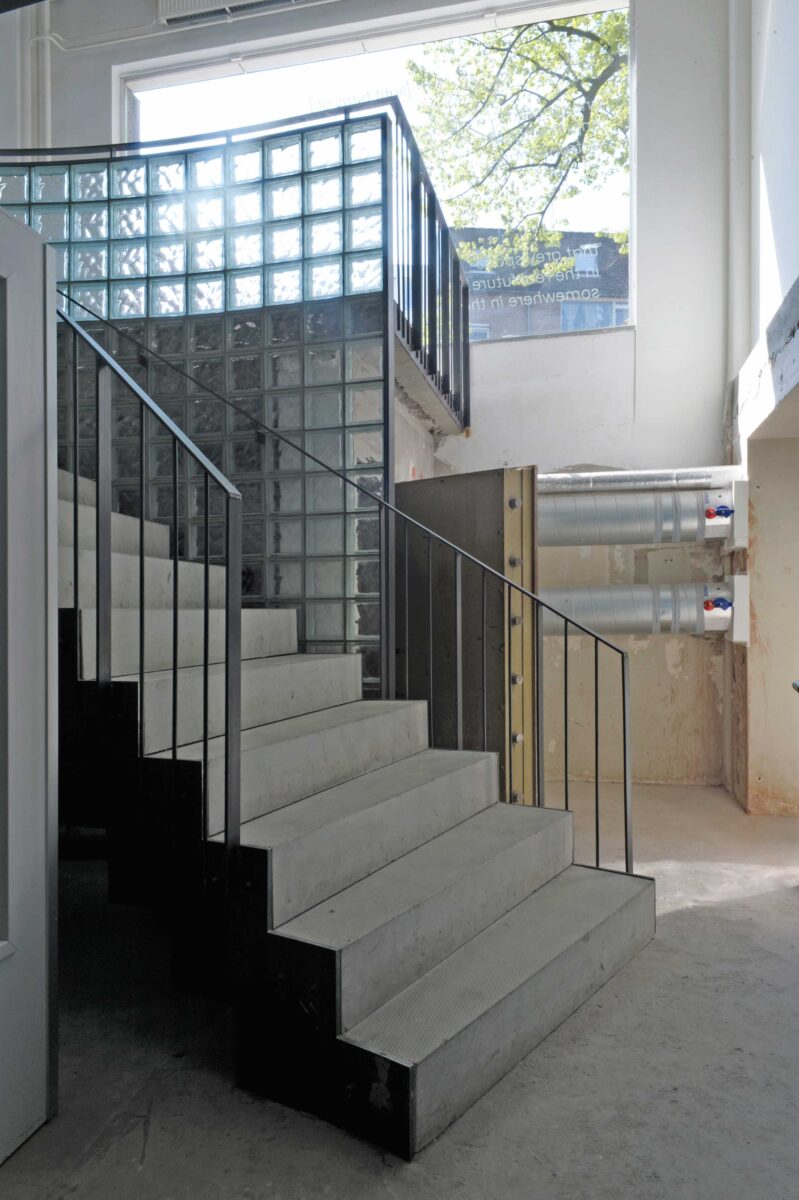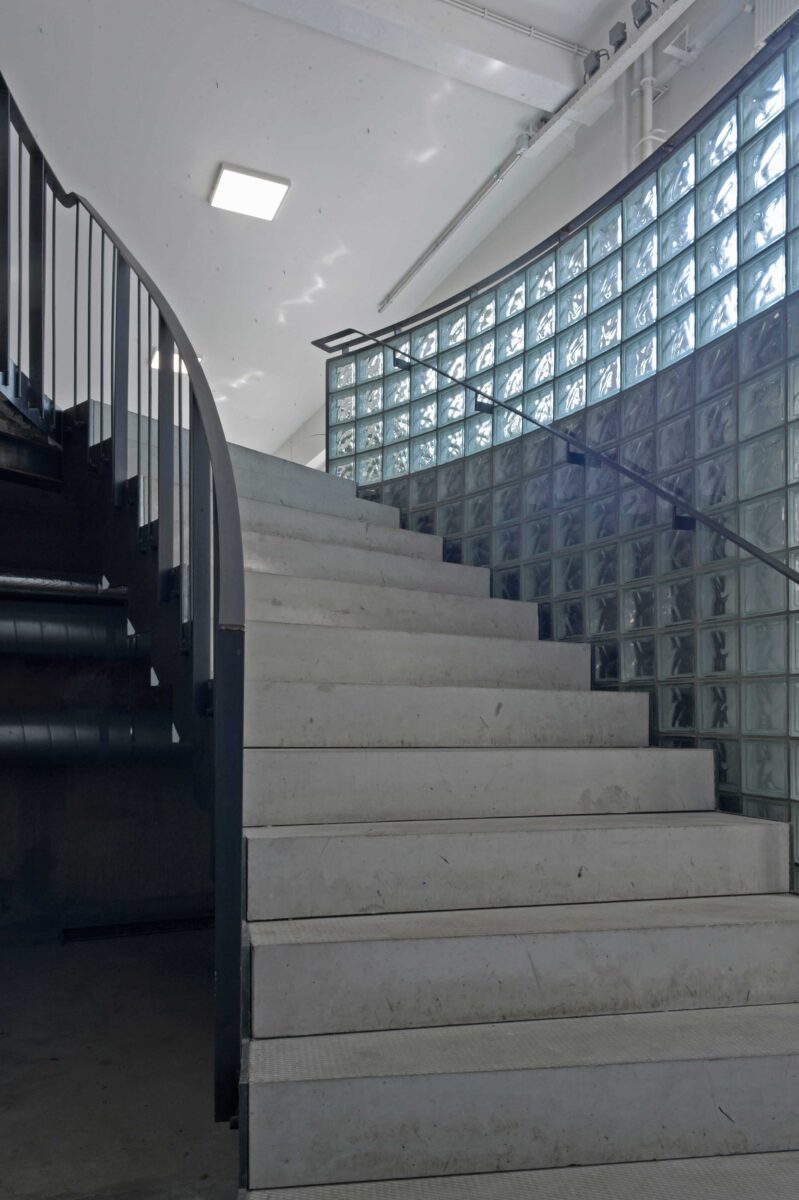The Grey Space in the Middle Space for fundamental creativity
Inspired by the Berlin ‘boiler rooms’, the new user of the building on the Paviljoensgracht also wanted to use the basement for concerts and public gatherings. This required a number of spatial adjustments in the basement and on the ground floor. For example, it was necessary that escape routes were given the correct capacity and that new sanitary facilities were added.
MIXD used the name of the organization as inspiration in the design concept. ‘Mid Grey’ is a phenomenon from black and white photography, which divides grey into 11 shades (Ansel Adams, zone system). In addition, a middlepoint assumes a circular shape. This concept has been used in floor lining, stair design and floor tile work. The basement is made accessible by a new spiral staircase, visible from the outside. In this way, the new space is literally put on display and provided with light.
In addition to these adjustments, the ventilation capacity was also increased, the fire safety brought up to date.
MIXD took care of the permits and directed the construction management.



