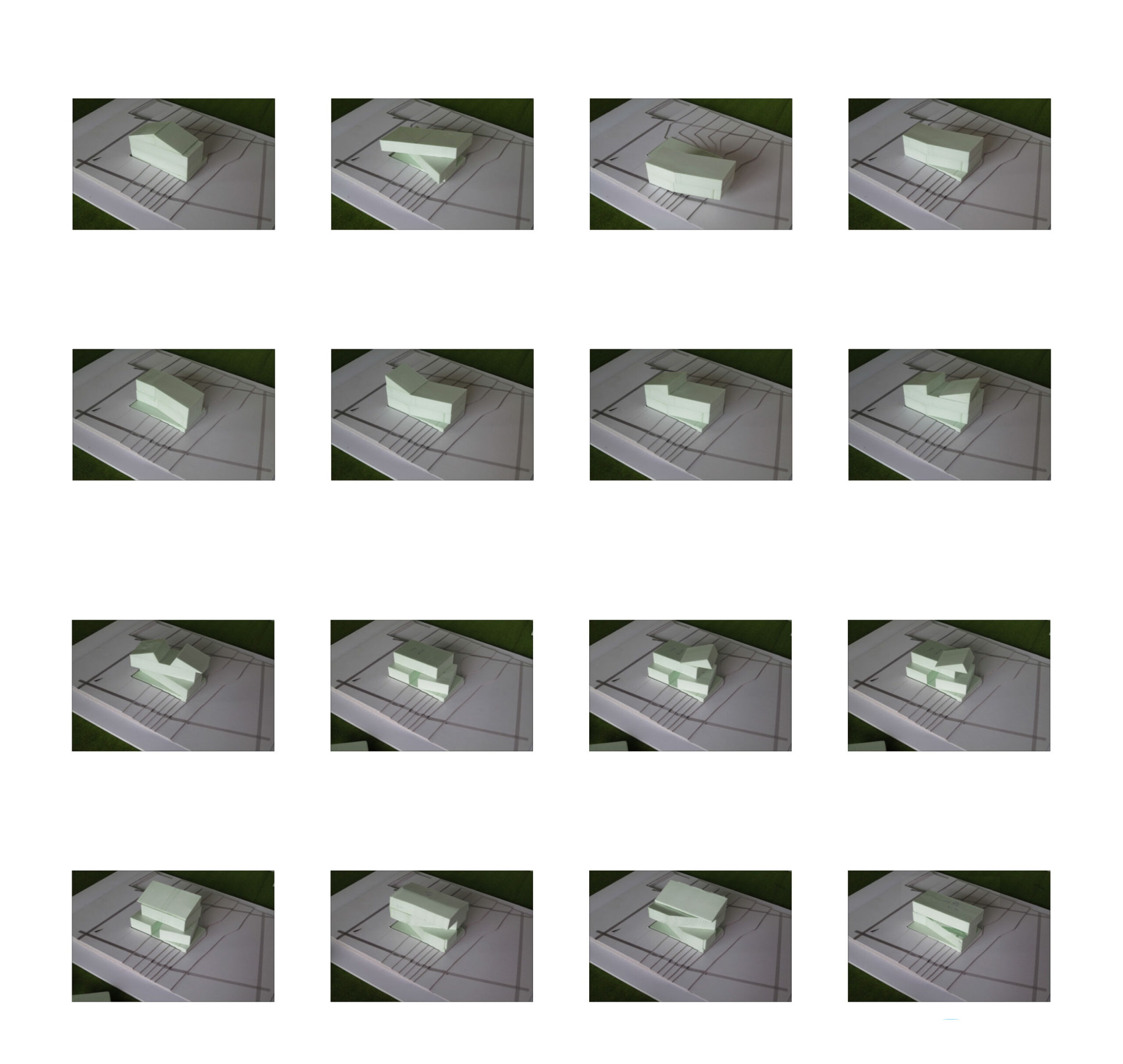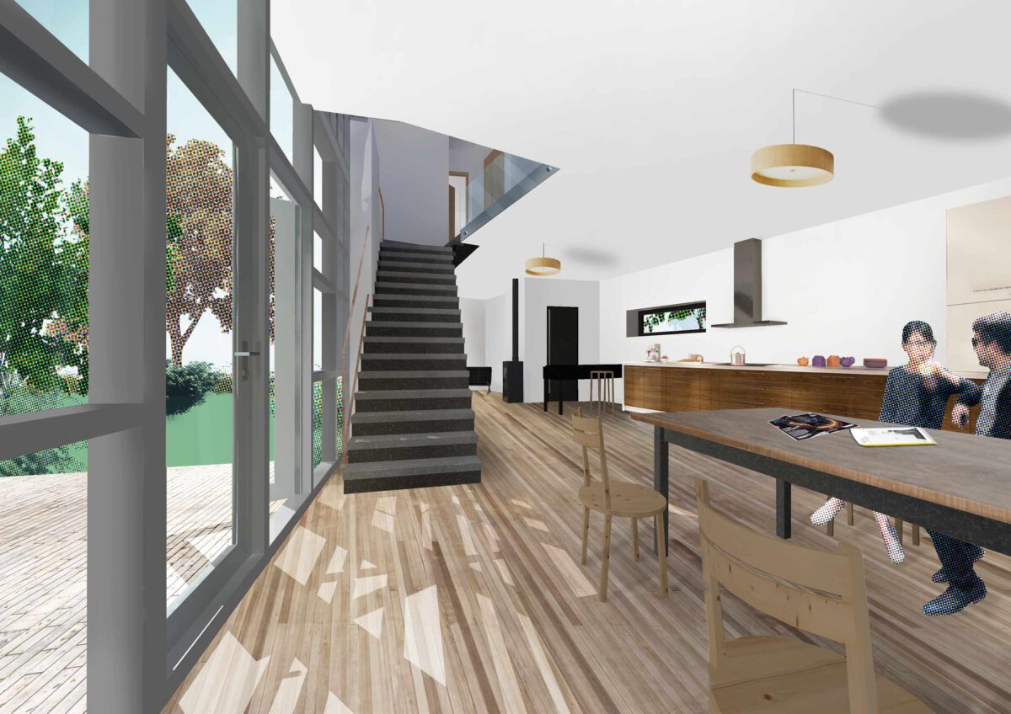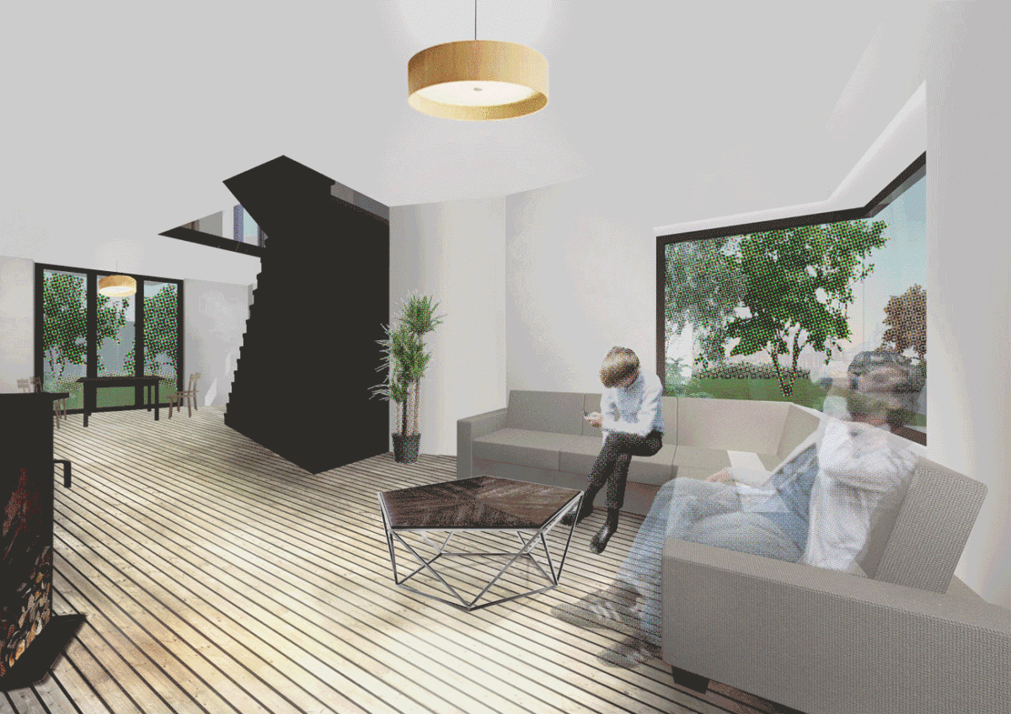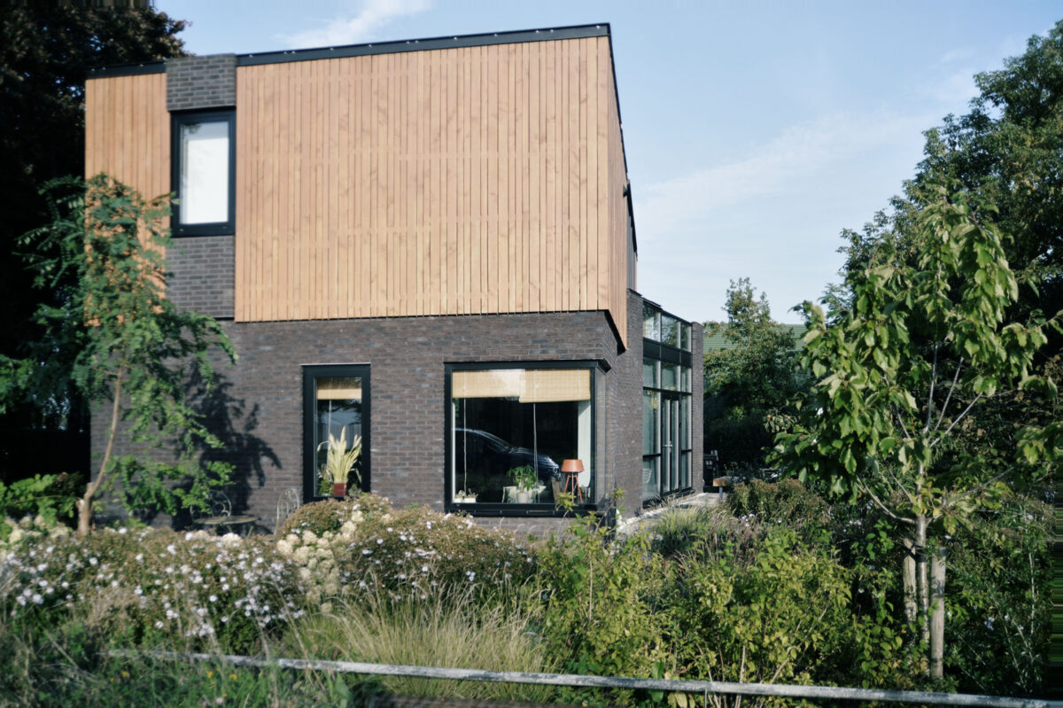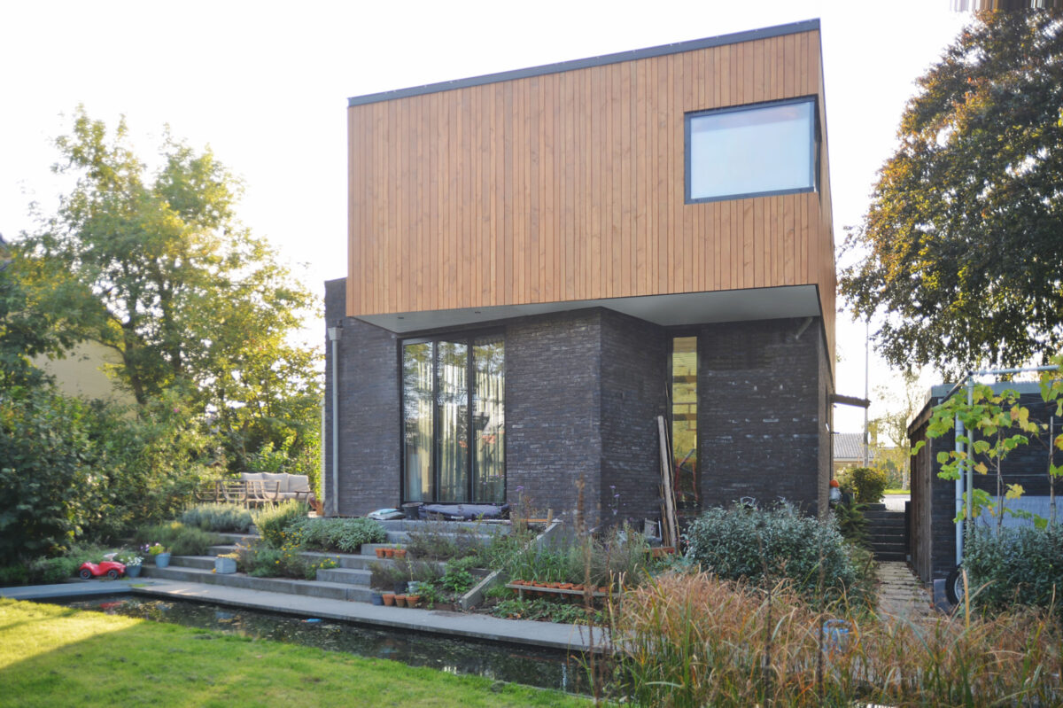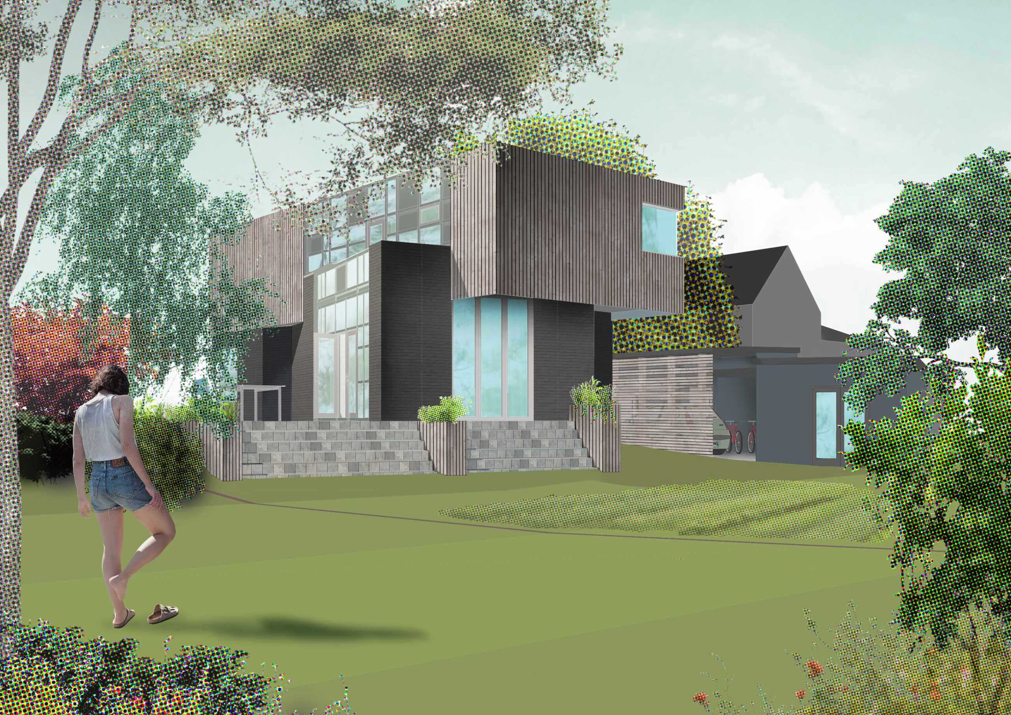Dikehouse sustainable family house
MIXD was asked to design a sustainable single-family dwelling including an annexe for a building plot of 676 m2, located on a dike in Pijnacker. The client has taken on the construction with a friendly contractor.
The building section was fixed and positioned in the middle of the plot. In order to keep the remaining space attractive and usable, the house was designed narrower than the construction section.
As a result, the volume on the ground floor could be bent plastically. The space contains an open glass facade facing south (over two floors) so that more solar heat can be brought in in the winter.
A light construction method was chosen (wood frame with limited use of concrete and masonry). The facade of the 1st floor is clad with untreated Douglas fir wood. On the roof there are solar panels and heating is done with a heat pump. The EPC of the house is 0.35 (well below the requirement of 0.4). A separate garage with (bicycle) storage and workshop is also part of the program.
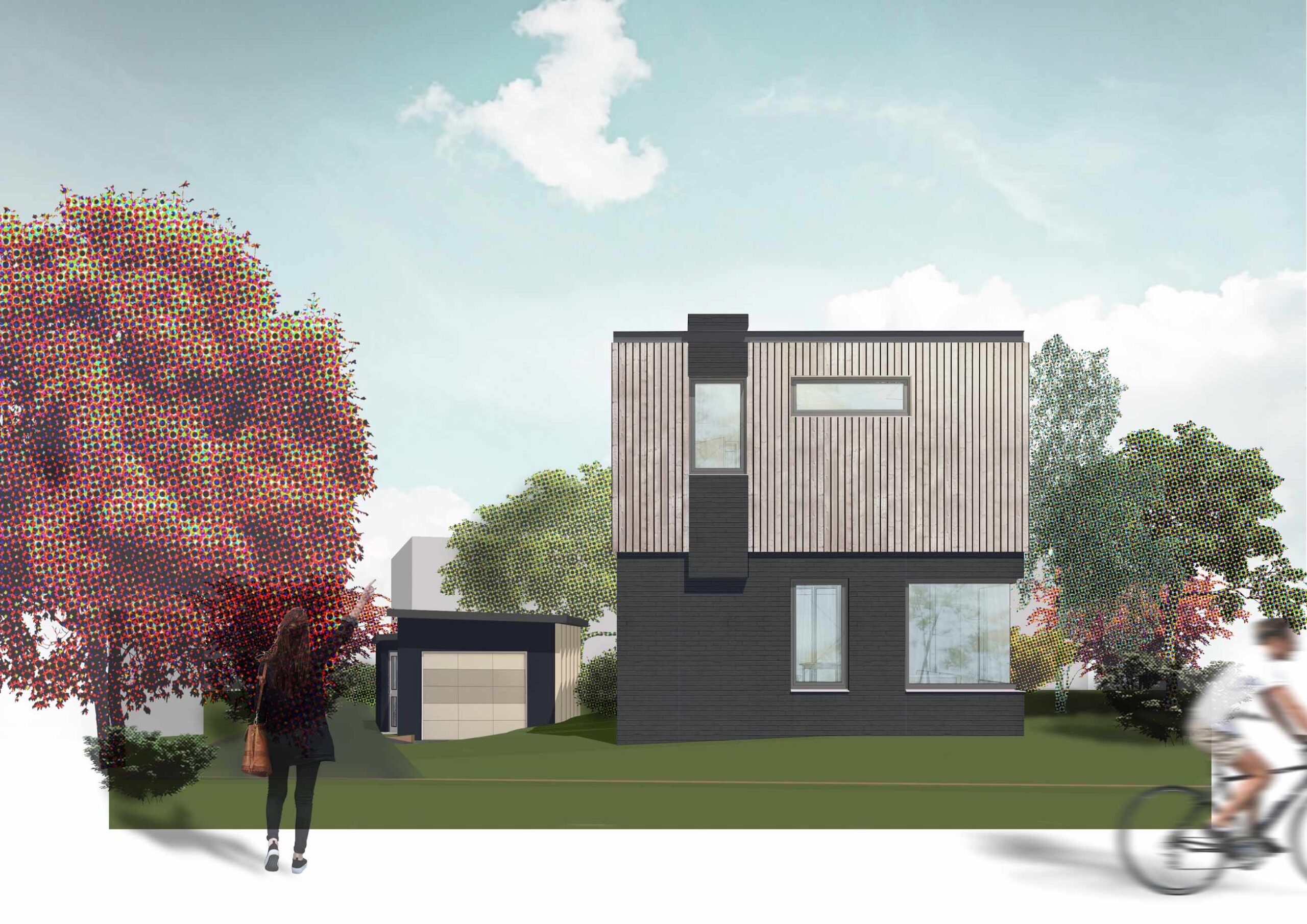
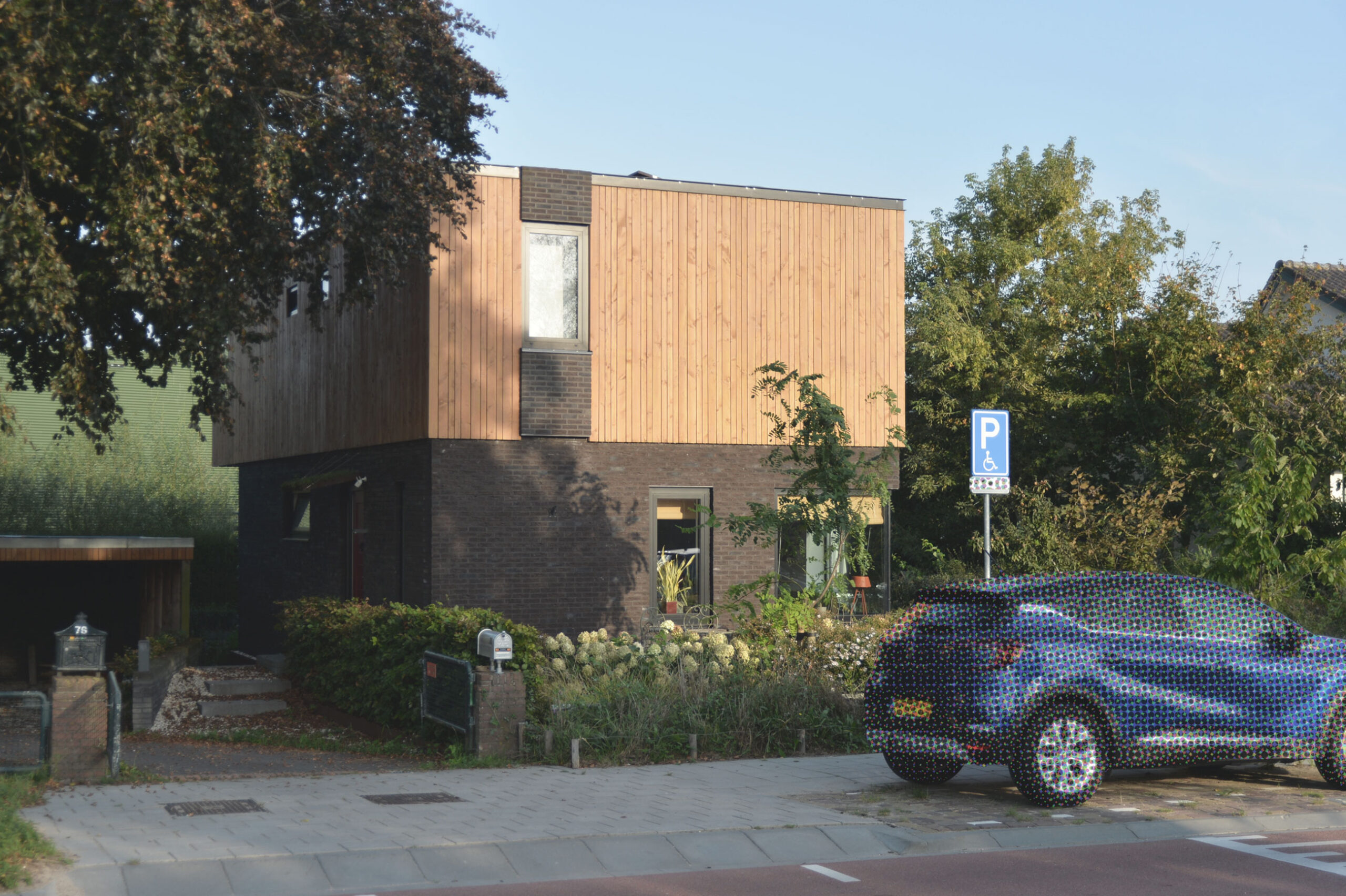
Kill your Darlings
The design of a new structure usually begins with a study of the distribution of space and mass and the relationship of volumes among themselves. Not all sculpturally beautiful volumes are suitable when energy loss through the facade must be kept low. In a process known as ‘ Kill your darlings’, the best candidates are selected from the generated variants.
