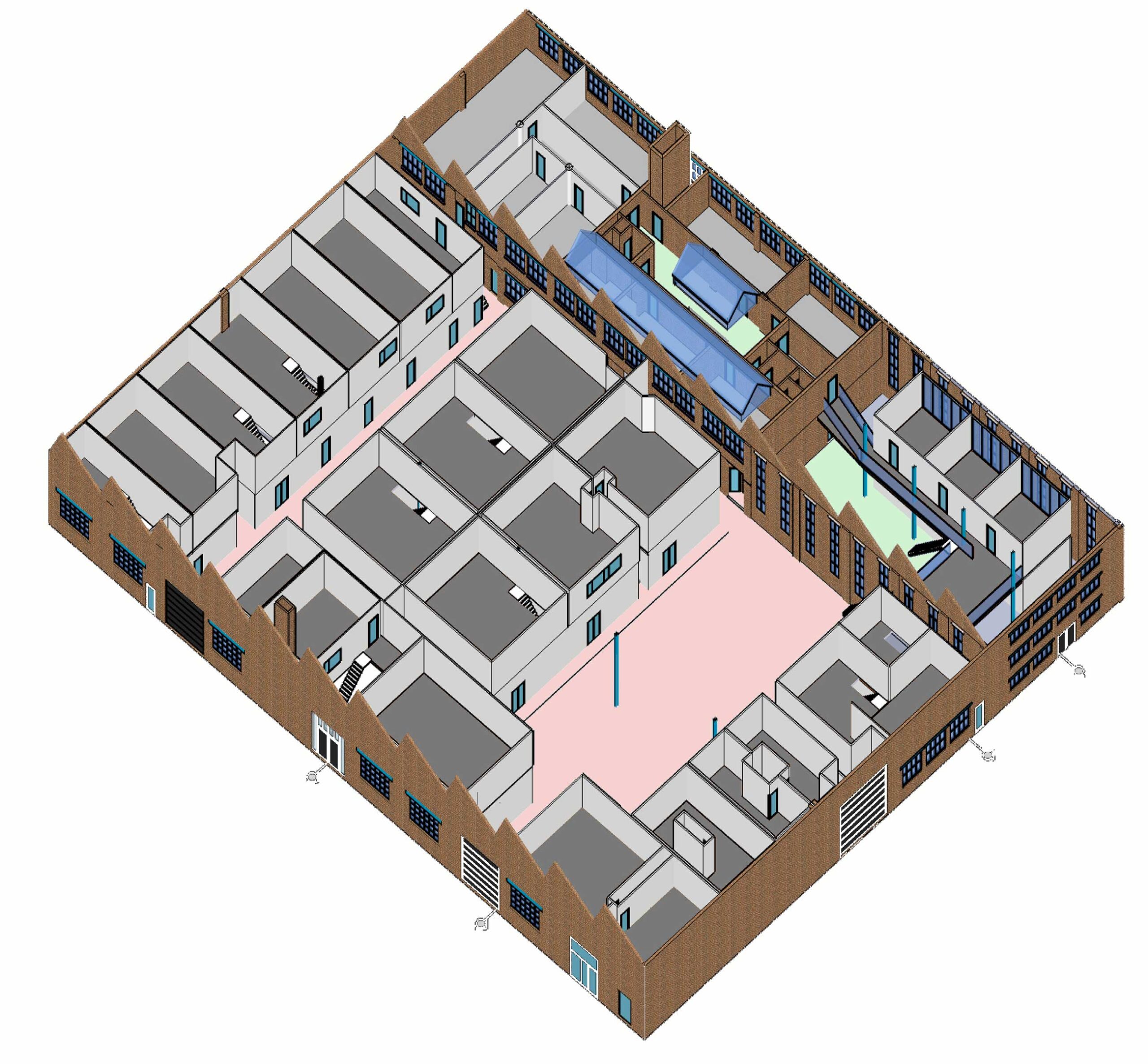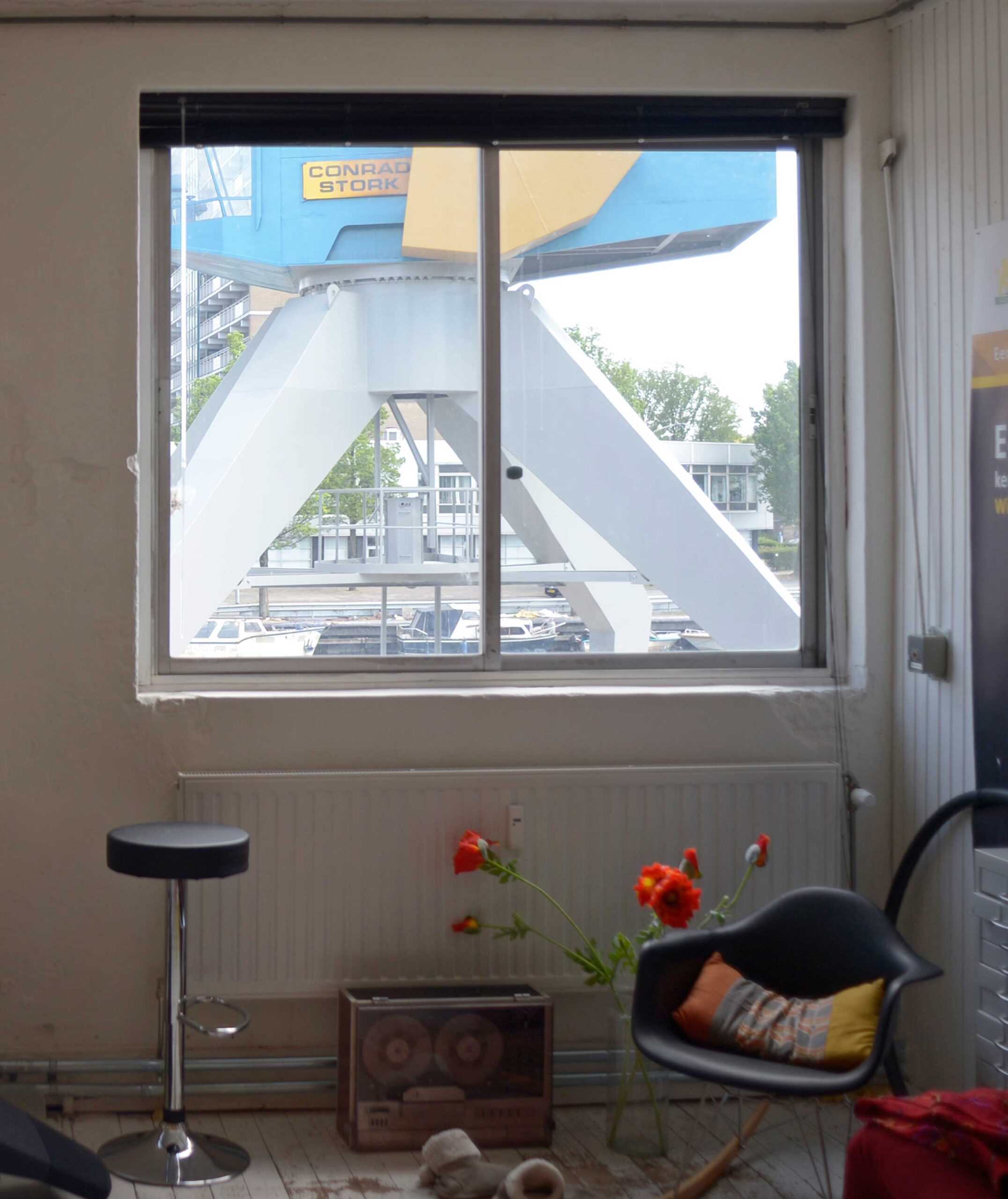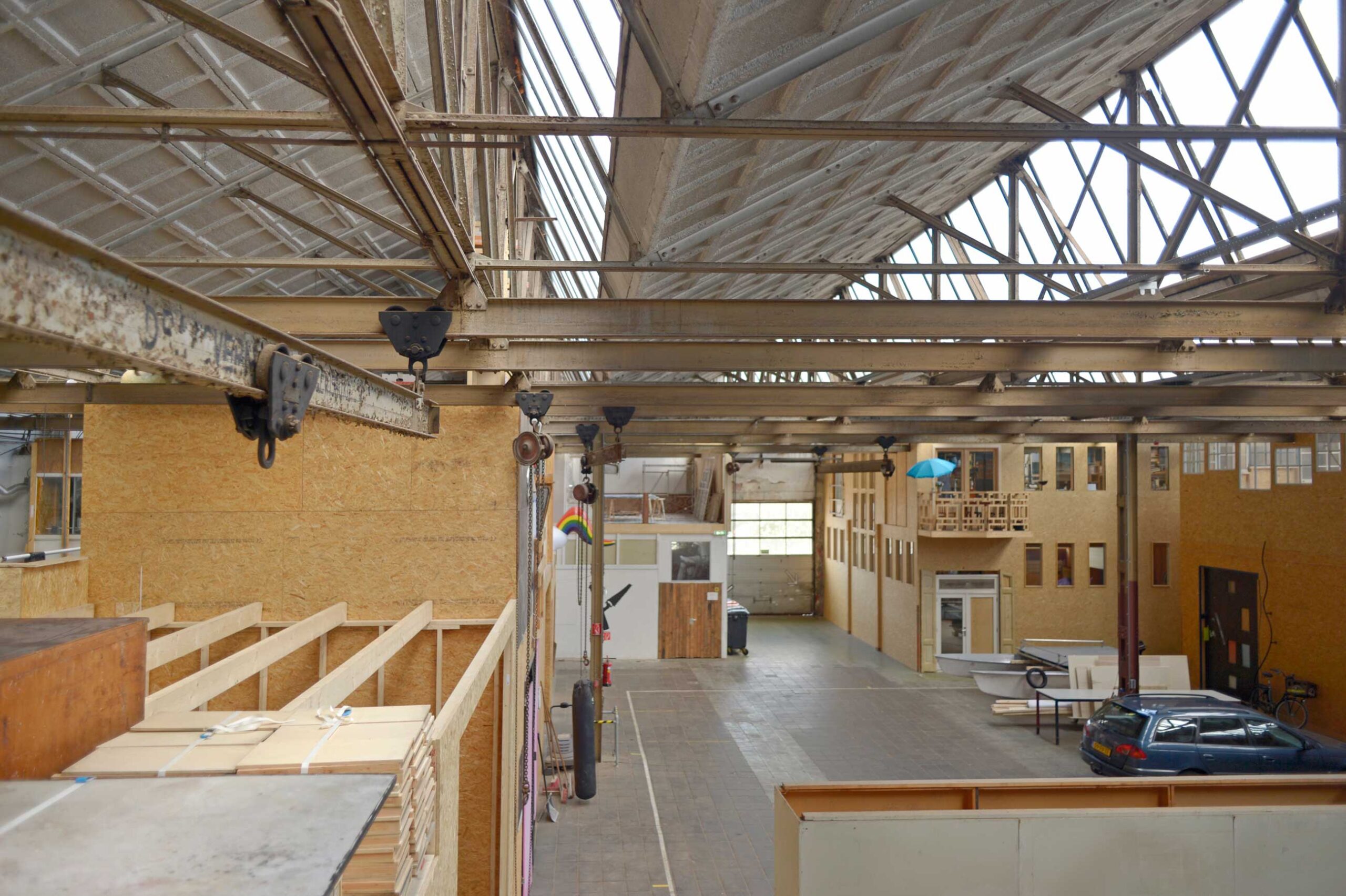
Maakhaven DH Retrofitting industrIal heritage
The building
Shell’s predecessor built a two-story, 3,000 m2 central warehouse and distribution center on Laakhaven in The Hague in 1929, using construction technology that was very modern for the time. This building serviced the gasoline pumps and the growing fleet of cars. After Shell left the building around 1975 and it passed into the hands of the municipality, it had some shadowy tenants and eventually came to be vacant. In 2002, through “Stroom,” it was put into use by artists and creative makers. This changing group created workspaces, organized various exhibitions and other public events inside and outside the building, and kept the building wind and rain proof.
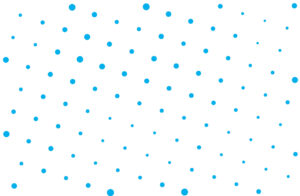
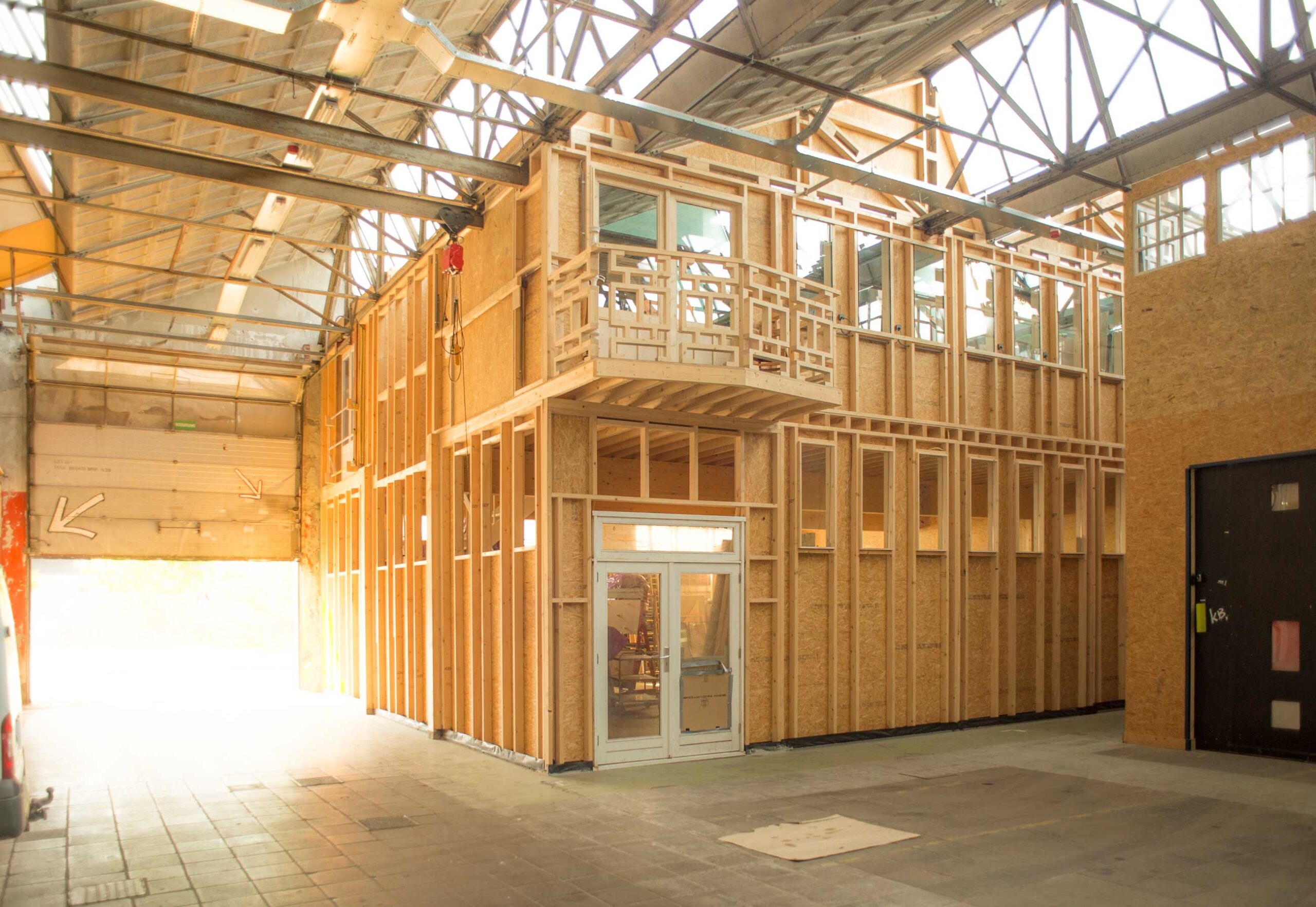
The challenge
The building was dragged away just before the wrecking ball in late 2013 thanks to a motion in the City Council that was unanimously supported.A number of active artists joined together as a redevelopment team (Luca Foundation) and commissioned MIXD to oversee the building’s complete transition (from feasibility study to completion).
MIXD’s part in this development is multifaceted and runs from initiative plan, organization of political lobbying, speaking in the city council, doing feasibility research and architectural recording, sharpening program, designs, preparing cost estimate and exploitation plan, fundraising, tendering and contracting to construction management and later also the preparation of the MYP.
To make this redevelopment task feasible with limited assets and thus a low investment, it was necessary to keep construction costs as low as possible.By operating as a foundation as a general contractor (and thus tendering separately for each discipline) and by working with “partial self-build lots,” this ultimately worked out very well, without introducing safety risks.
MIXD itself has also opted for a ‘partial self-build plot’ and has meanwhile realized a workshop with studio on it using a circular construction process. It has thus become an illustration of the sustainable possibilities and results that architectural interventions by MIXD can create.
