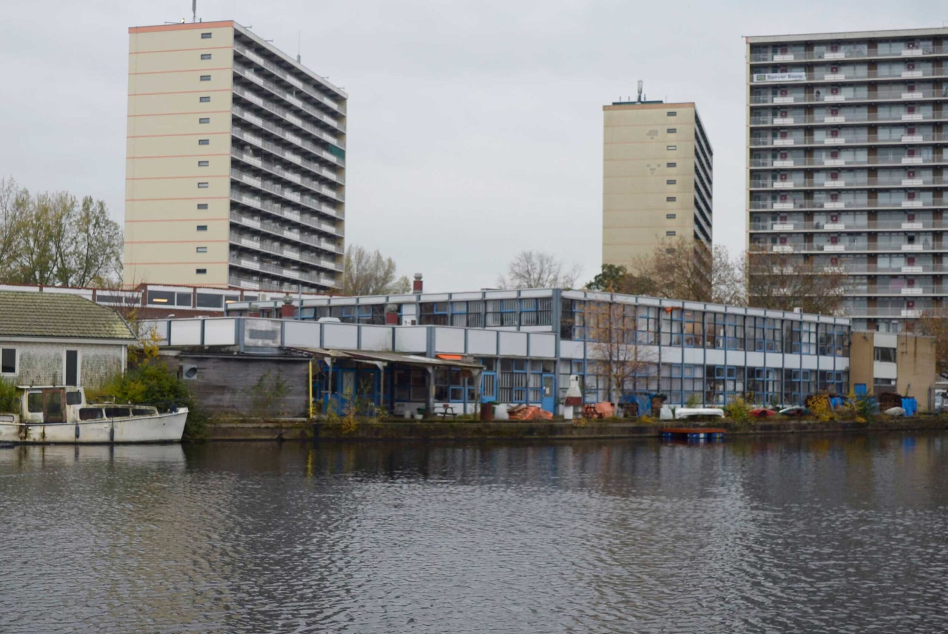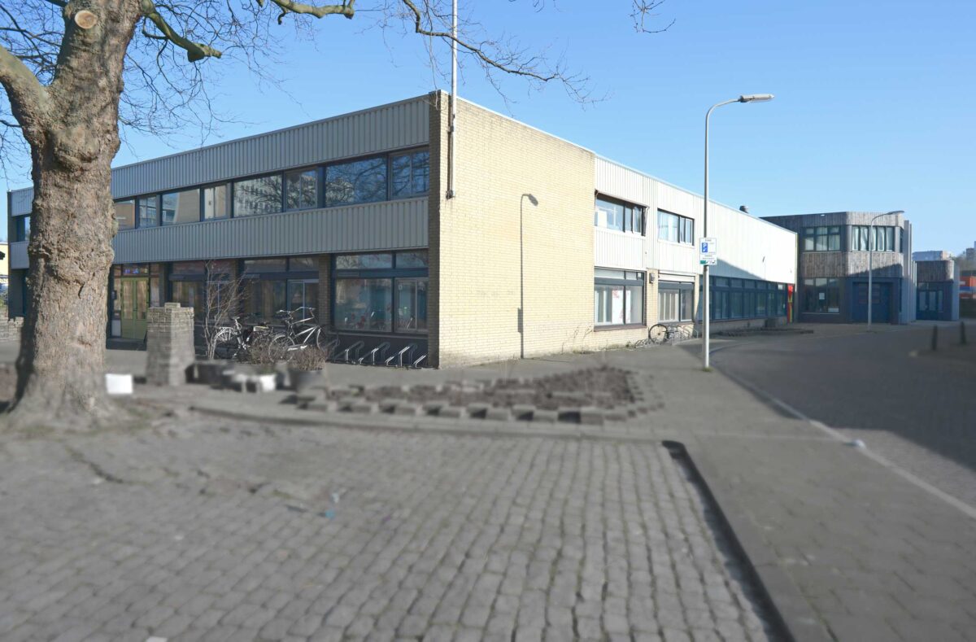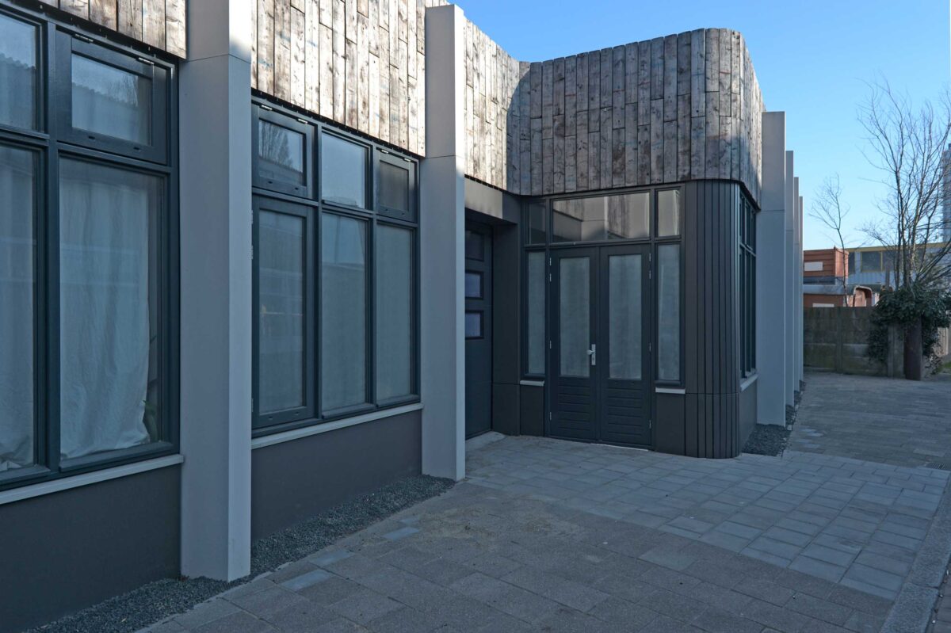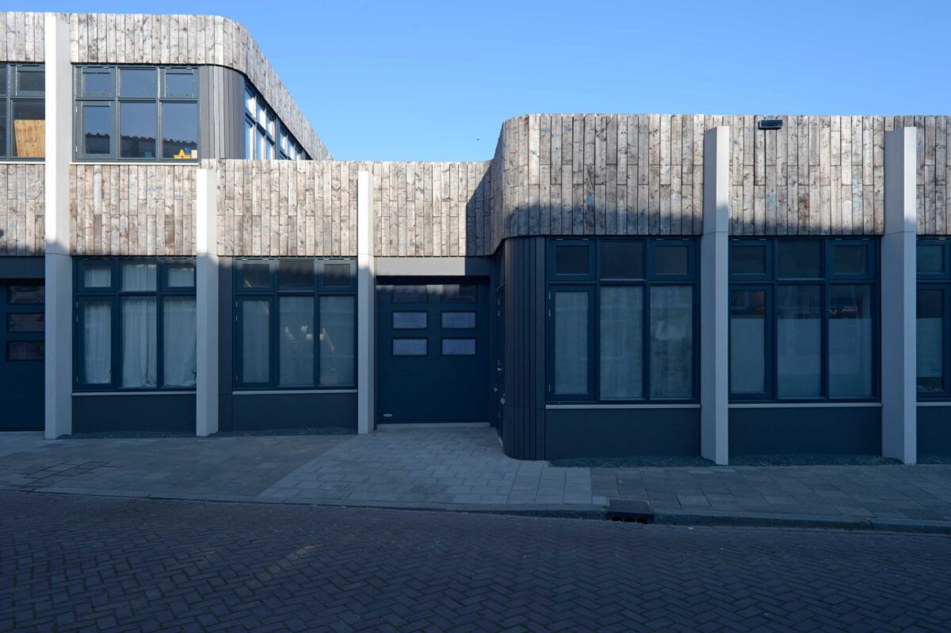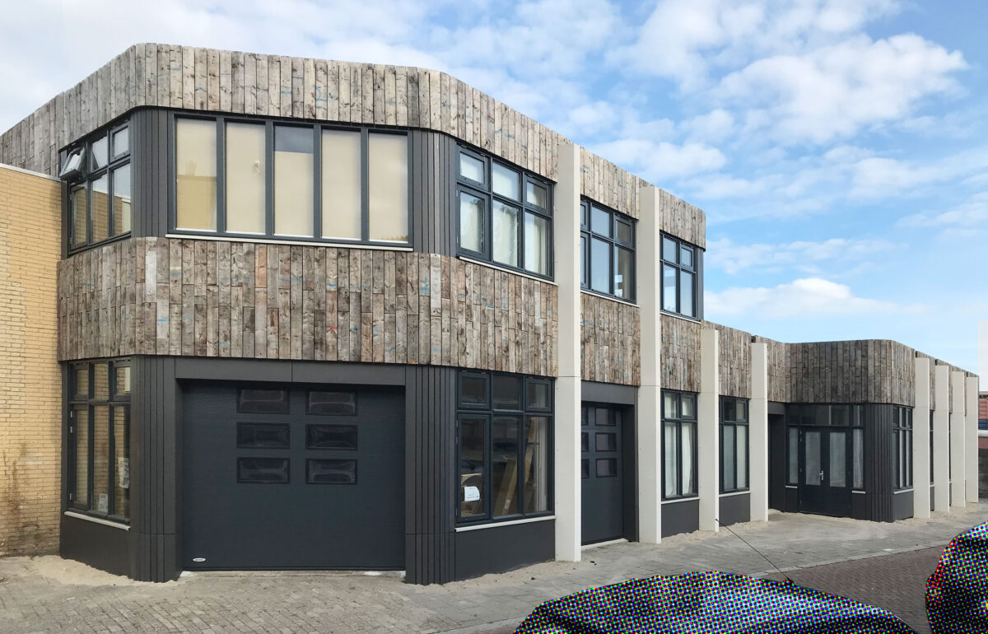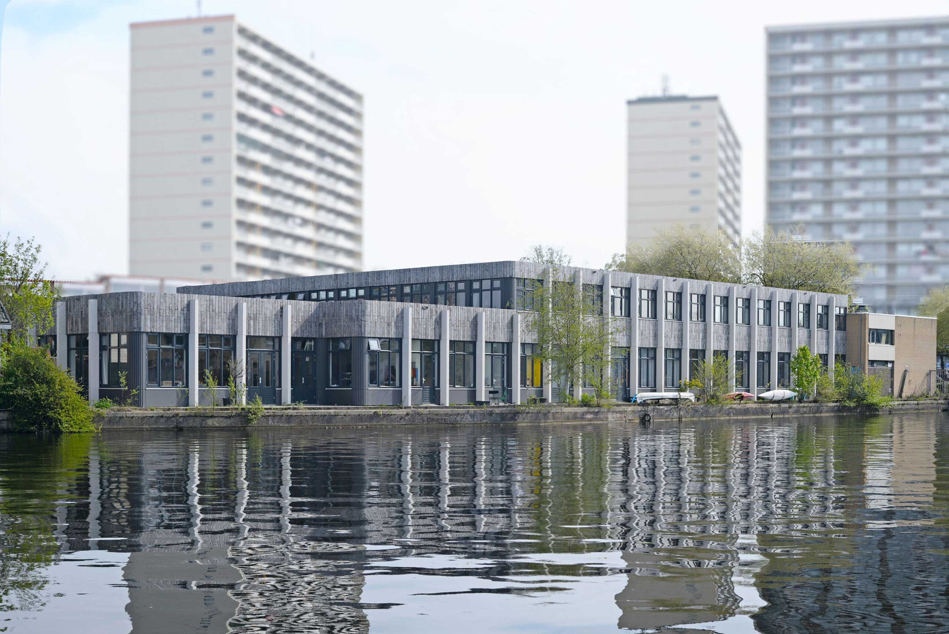Willem Dreespark Artist studio building
The former technical school at Willem Dreespark 312 is in use as artists’ workspace and exhibition space. The existing facade includes asbestos sheeting, single glazing and was in poor condition.
MIXD was asked to supervise the rezoning (fire safety, energy performance) and redesign of the facade. Asbestos removal will also be performed. The building sections will present themselves as a whole, much more than before and the glass area will be reduced slightly.
SITE
Because of the waterfront location and associated reflection, the vertical elements are articulated in form and color. For the closed parts of the façade, Eternit is used when connected to ground level, and for the rest waste wood, derived from reels from the cable factory in Delft. With residual heat and without preservative chemicals, these spruce parts are preserved. The artists themselves performed the dismantling of the reels, thus becoming part of their premises.
MIXD handled the design, the building permit and prepared the tender.
MIXD is also performed the construction management.
The project was finished in 2021.
